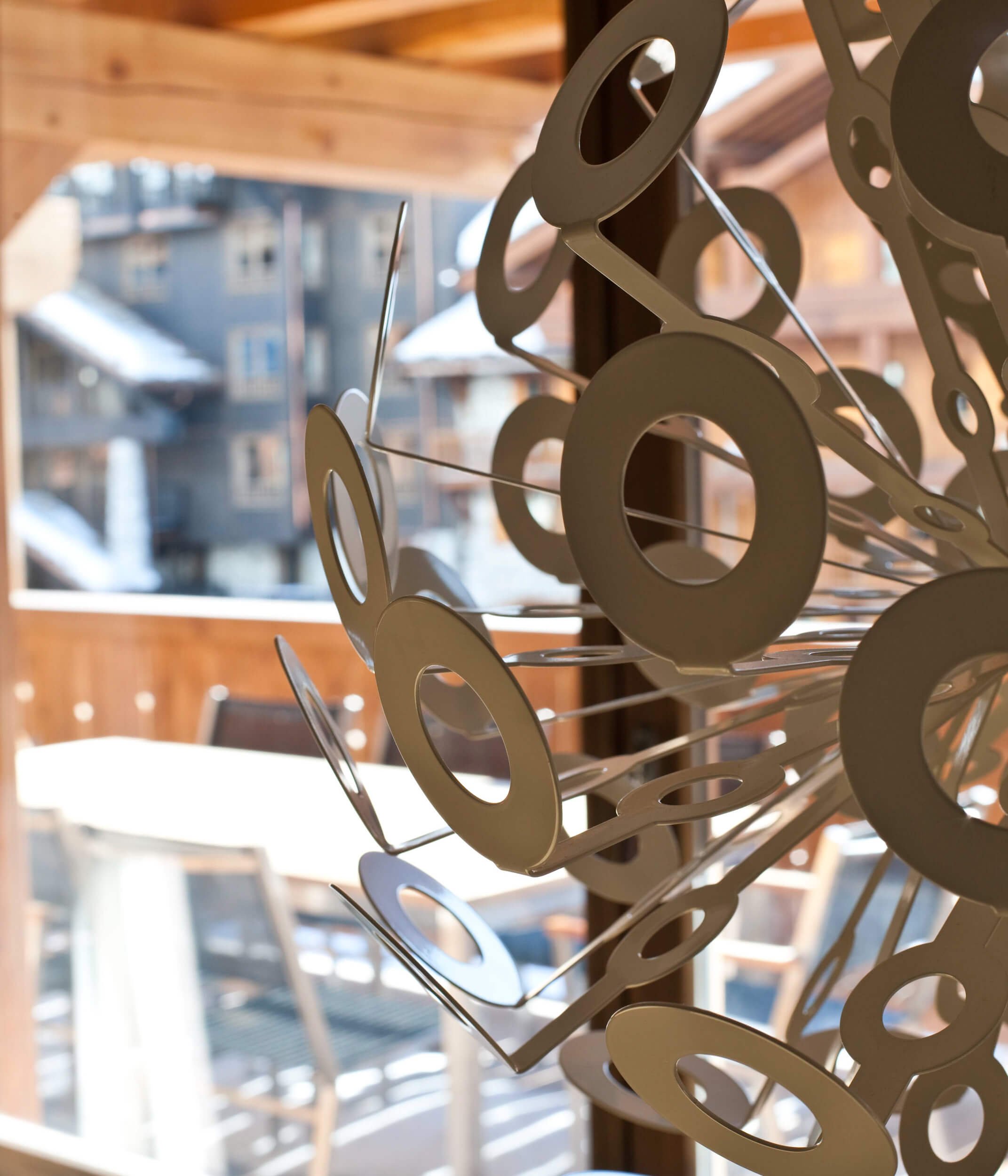
Les Chocas, Val D’Isere
























Les Chocas, ski chalet, Val D’Isere
Winner of the Best International Ski Chalet award, by Design Et Al.
This spacious chalet sits at the heart of Val d’Isère. While its balcony overlooks the main street of this French ski resort and its location is typically alpine the client, a single professional, wanted to create a more stylish, softly masculine feel for the interior. By combining lots of dark timber with rich, deep-coloured furnishings we were able to create a contemporary yet warm and inviting space that included and office and a cinema room.
Working with the architect from the outset allowed us to redesign the space so that it would suit the owner and his lifestyle. It was important to the client that the living area had plenty of space in which to cook entertain throughout the whole season, while keeping countertops free from clutter.
A small informal seating area in the kitchen was created for enjoying morning coffee or taking an après-ski drink with friends, with the addition of a larger dining space for 12. Leather furniture, plush velvets and opulent panelling added texture and tactile elements. A large fireplace, that can be viewed from both sides of the living area, was flanked with split stone and a rich black granite hearth added to reflect the flames. The chalet was configured with four bedrooms including a children’s bunk room so that whole families could stay in comfort. Leather headboards and rich deep throws ensured the guest bedrooms were warm and inviting while a more personal approach was taken to the owner’s master suit including space for books and photographs.

